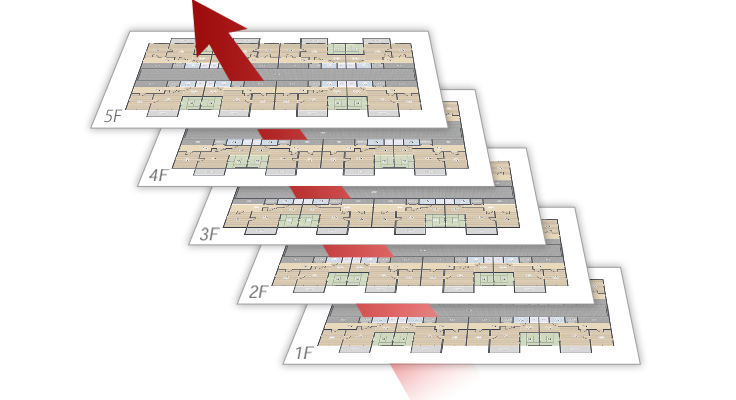Floor planning
Create floor plans
It is easy to create a floor plan with 3D Archi Designer. Room layout, window, door, and furniture placement can be accomplished by just dragging and dropping with your cursor.
Floor plan duplication
You can copy a entire floor plan and paste to another floor. This is a valuable time saving function when creating plans for an office building or multi-family residential project.
Easy roof designing
You can easily create complicated roof designs. Select from a variety of roof templates to fit your specific design requirements.
Set-back compliance verification
3D Archi Designer offers set-back verification, which is based on local zoning laws and regulations.
3D perspectives
Automatic 3D perspective creation
3D perspectives are generated from 2D plans with just one-click. More than 23,000 materials are included to decorate the plan.
Staircase selections
Various types of stairs, straight, L-shaped, U-shaped, and spiral are available. All are easy to edit to fit your plan.
Choose molding easily
Molding can add a luxurious look to your interior design. Simply select a molding design and place it in you plan. Or, you can create a design of your own for a unique look.
Presentation
Sun exposure
You can visualize how sunlight affects your plan. You can also check sun exposure with daylight simulation.
View with special effects
Special effects are available to allow you to view your plan in alternate modes. Examples would be transparency or cross-sectional views.
Data Export





















