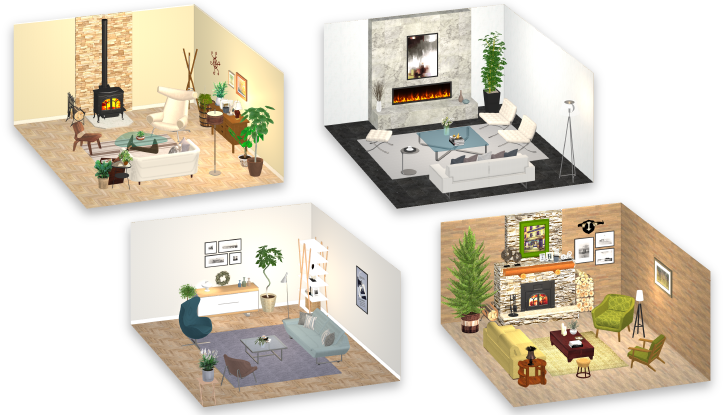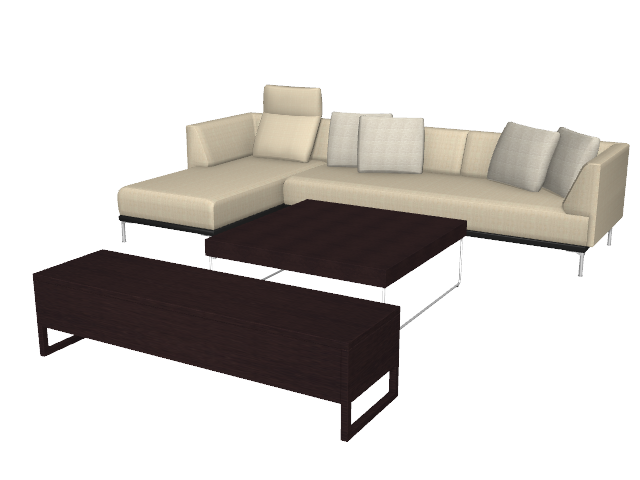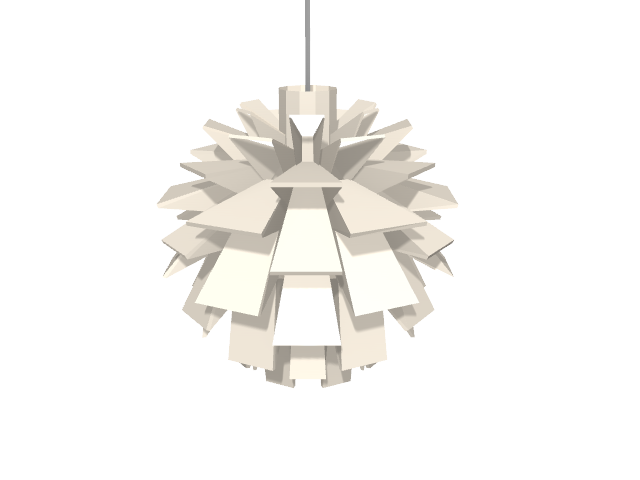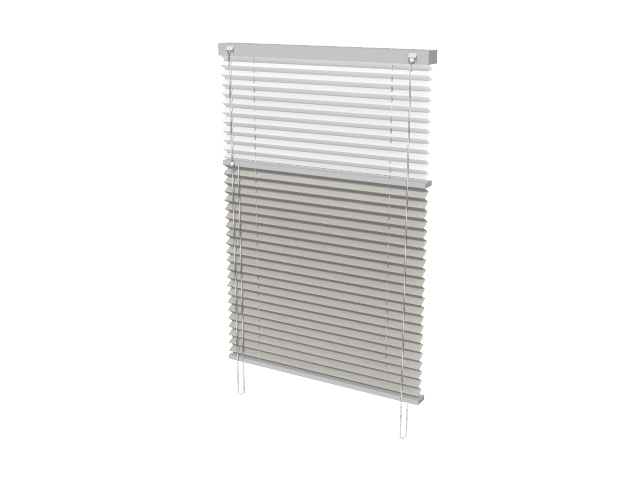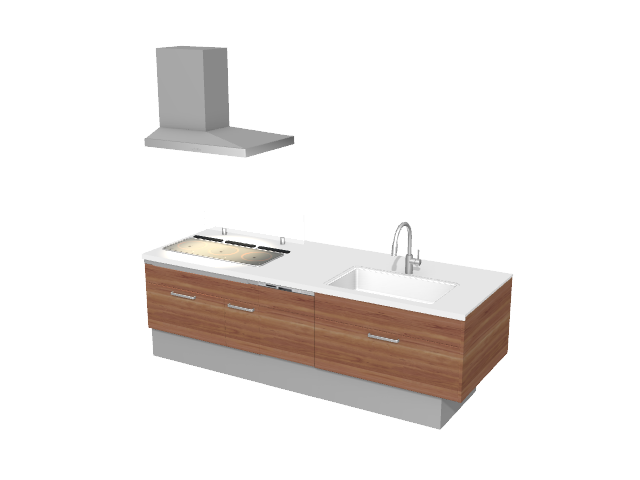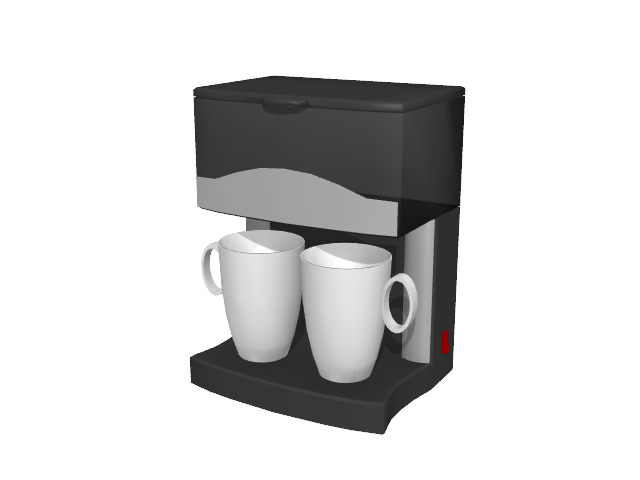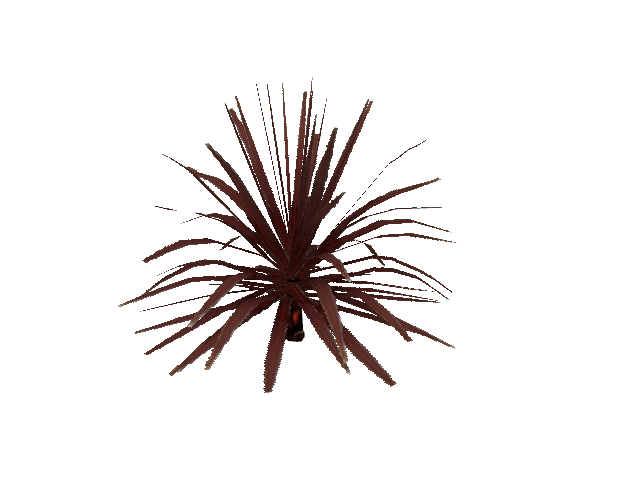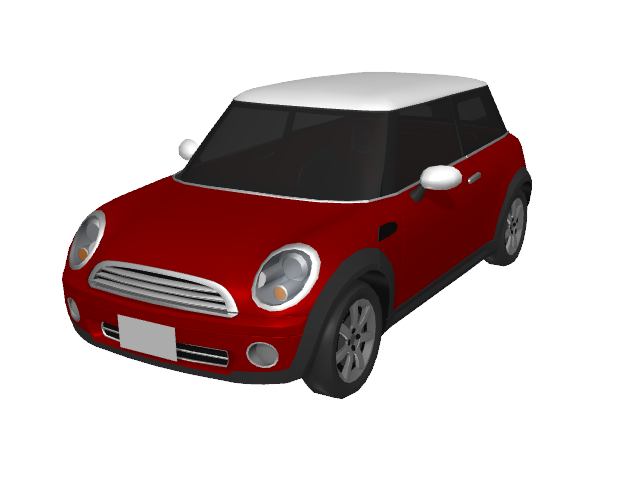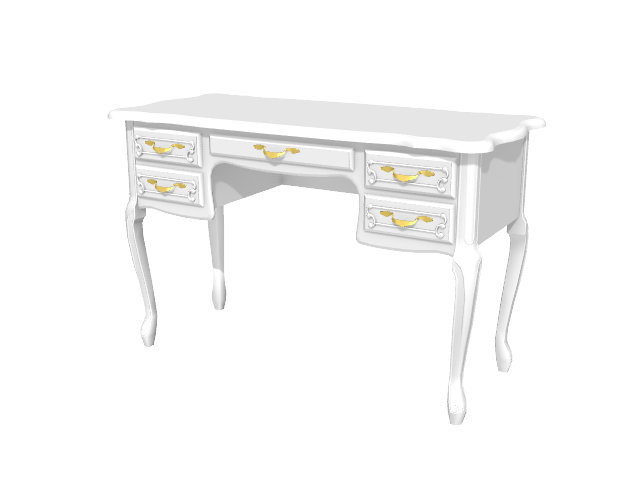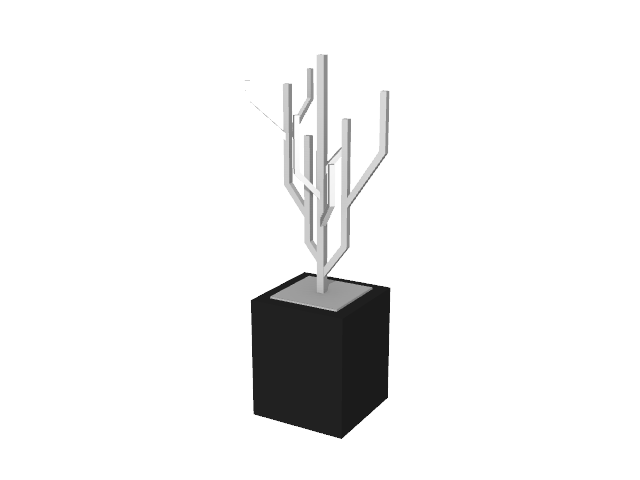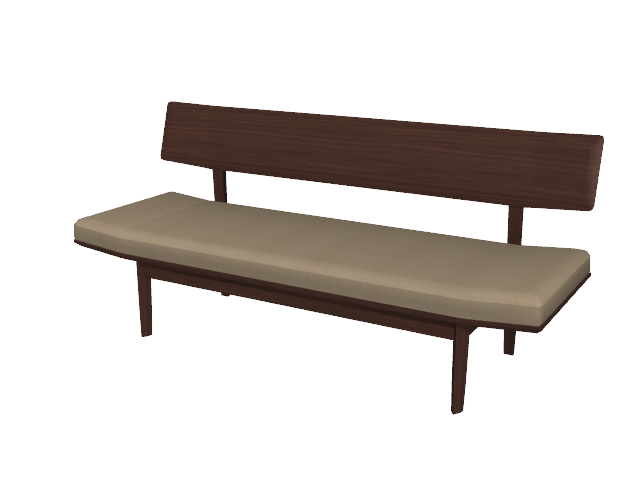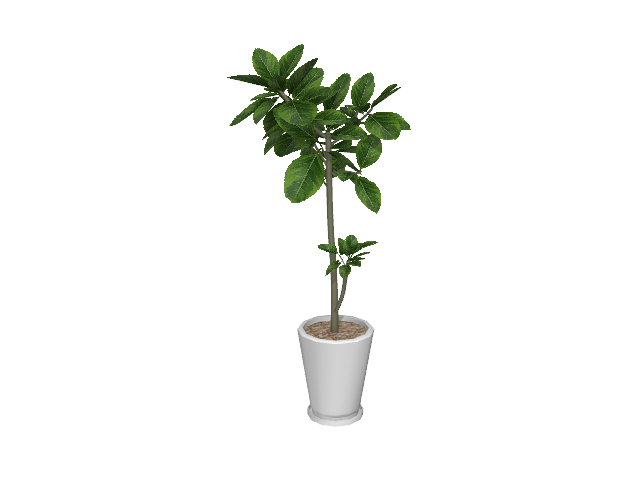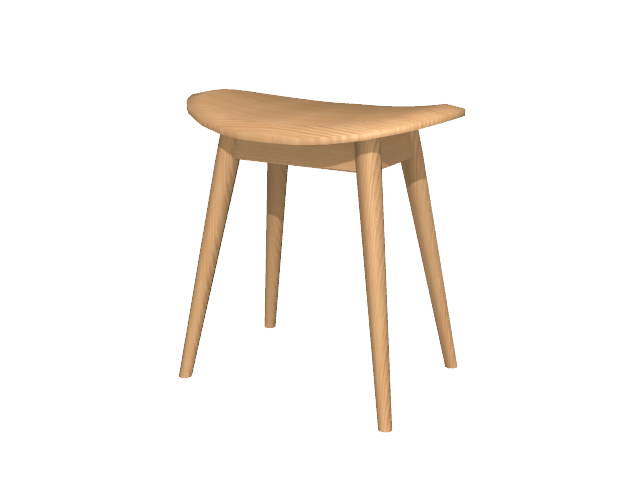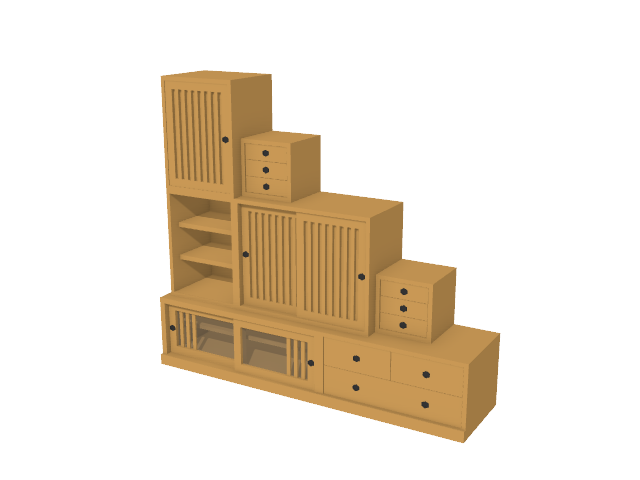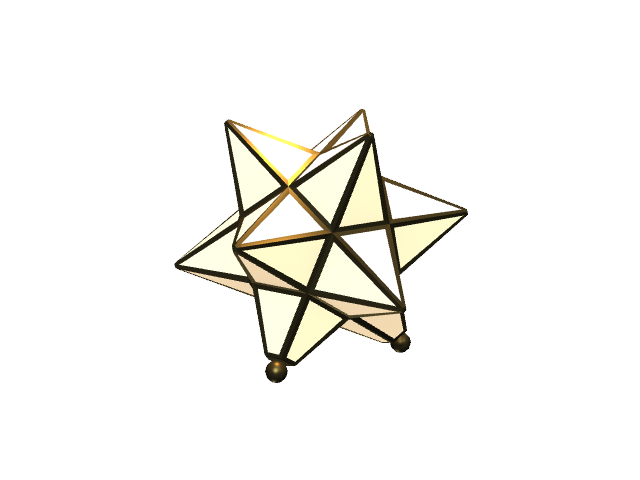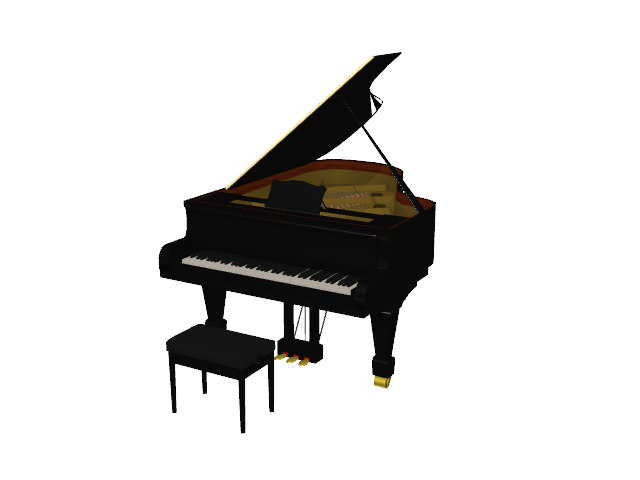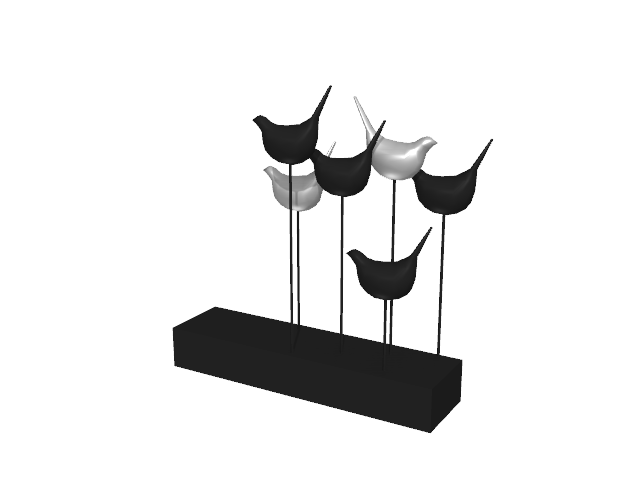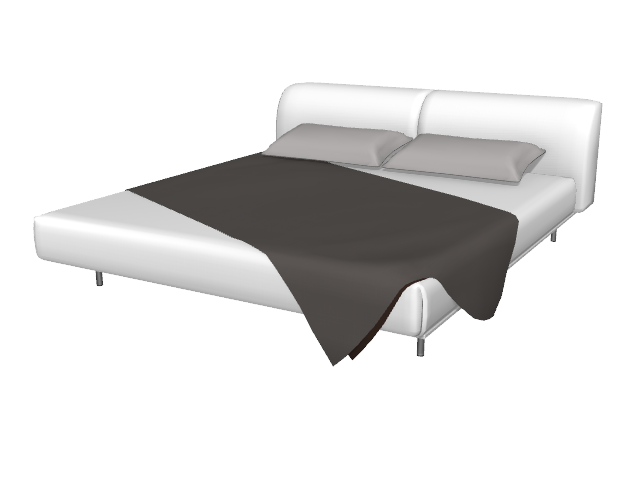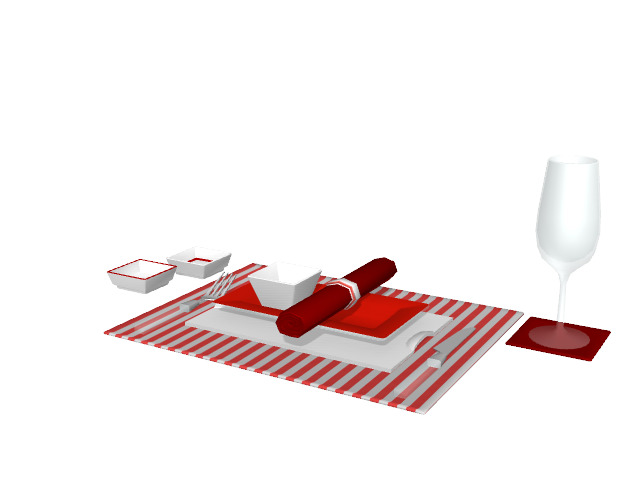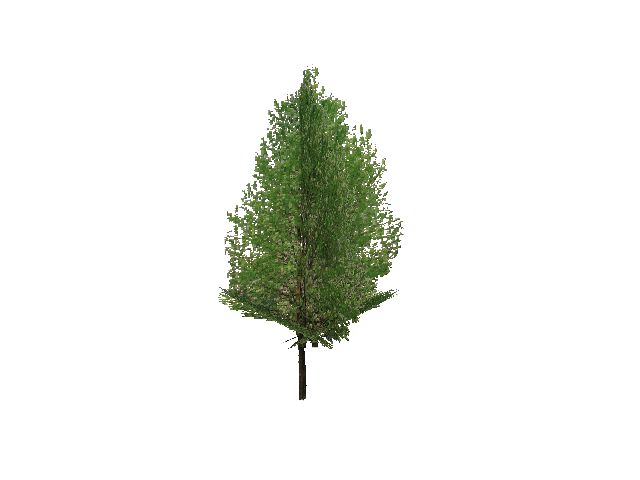
Quickness
Ideal for Quick Architectural Design
3D Archi Designer instantly converts your architectural ideas into 3D views. Switch between Floor Plan and 3D View with just one click. Sudden requests from clients can promptly be fulfilled.
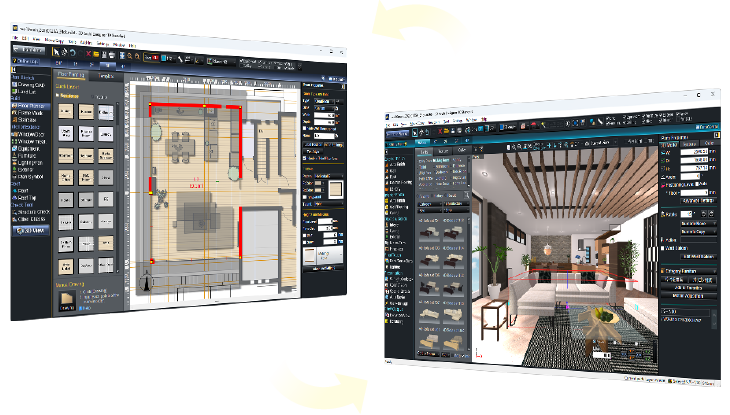
Multi-purpose
Wide Range of Architectural Plans
3D Archi Designer supports many plans, including new construction, renovation, interior design, and effective space planning. Not only single-family homes, also covers public facilities, stores, and buildings.

Realistic 3D
Realistic 3D View From Any Angle
You can see your project from any 3D angle by simply dragging the mouse. A "Dollhouse View" with transparent walls and ceiling, and a "Walk-through" mode to check your route are also available.
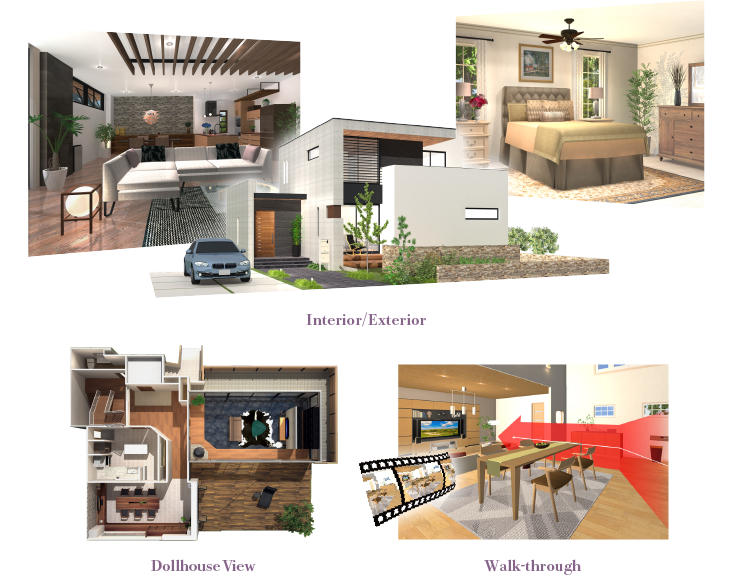
Collection
Over 21,000 Items and Patterns
The collection of Archi Designer Standerd includes over 21,000(*) of equipment, furniture, accessories, plants, vehicles, colorful wall paints, and wallpaper materials. (*Basic: 12,000, Home: 7,000) In addition, more items are available to download.
Easy operation
One-Click Room Decoration
With the new "Auto Decor" function, an empty living room can be perfectly decorated with just one click. You can also change the color or material of the decorations in detail.
